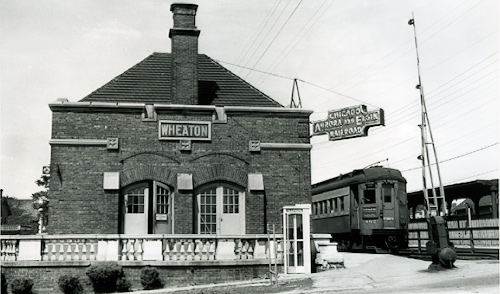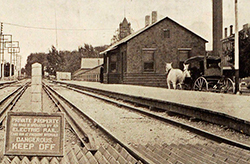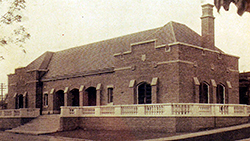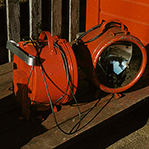
Here we are looking west across Main Street at the second Wheaton station. Waiting in the station is car 402. According to the roller curtains 402 leads a "Chicago" local, though this is actually somewhat of a misnomer. At this point in time, trains only go as far as Forest Park where passengers have to transfer to a Garfield Park "L" train. The date is June 4, 1957, less than a month before the railroad will suddenly end passenger service.
Photo by P. Stringham, from the collection of William Raia
Wheaton
Main Street and Liberty Drive, City of Wheaton
- Address: TBD
- Established: August 25, 1902
- Original Line: Aurora, Elgin & Chicago Ry
- Rebuilt: 1911
- Previous Names: N/A
- (View location)
History:
The decision to pass through Wheaton (and, by extension, to establish a station there) was an early one. The Aurora & Chicago Railway Company was incorporated on Friday, February 24, 1899,1 and, that same day, J. F. Snyder of Wheaton escorted a group representing the new railway around the city. The local newspaper reported that the line planned on passing through Wheaton along with Elmhurst, Lombard, Glen Ellyn, and Warrenville before heading out to the Fox River. The financial power behind the line was the Cleveland-based Everett-Moore syndicate which was generally held to be the nation’s largest operator and builder of interurban lines at the time.
The very next day, representatives of the Pomeroy-Mandebaum syndicate (the nation’s second largest interurban builder and operator at the time—also based out of Cleveland) incorporated the Chicago, Wheaton & Aurora Railroad Company. Andrew J. Hirschl, one of the officers of the new company, said at the company’s announcement, “The road will run from Aurora to Wheaton and from Wheaton to Chicago.”2 (He also went on to say that the Chicago, Wheaton & Aurora was “in direct opposition” to the Everett-Moore's line.)
With the nation’s two largest interurban builders competing to build Aurora-Chicago lines and both of them planning on passing through Wheaton, a station in town was a certainty no matter which line ended up successful. (What ended up happening was that the two rival syndicates began working together toward their common goal of building an interurban line through the western suburbs to connect Chicago with the Fox River Valley.) Construction of the railroad began in September of 1900. By early May of 1902, plans for a Wheaton station were nearing completion and contracts for its construction were put out. The right of way chosen had the electric line paralleling the Chicago & Northwestern (today’s Metra Union Pacific West Line) as it passed through Wheaton and Glen Ellyn and it was decided that the new Wheaton station would be built adjacent to that of the steam railroad.

The Wheaton station shortly after opening. In addition to serving as a passenger depot, the building also housed both the superintendent’s office and the dispatcher’s ofice.
Street Railway Journal
As built, the station had two low level platforms situated on the outsides of the tracks. The depot was a wooden structure about 100 feet long located along the south platform approximately mid-way between Main and Hale Streets. It had two stories and a gabled roof. Passenger facilities were at ground level while the second floor housed the railway superintendent’s and dispatcher’s offices. A few blocks west, the railway constructed Wheaton yard and shops, the primary storage and maintenance facility for the line. With the dispatcher and primary storage facility located either in or within a few blocks of the station, Wheaton was a prime location to start or end a train’s run.
On Monday, August 25, 1902, the station opened for business along with the rest of what had become the Aurora, Elgin & Chicago Railway. The railway’s first train left from the station at 5:53 a.m. bound for the 52nd Avenue Terminal in Chicago.
A New Wheaton Station
Passenger traffic on the interurban line quickly increased and, within ten years of its opening, the railroad outgrew the existing station. Plans were drawn up for the construction of a new station at the corner of Main and Railroad [Liberty Drive] Streets (immediately east of the existing station) and by late 1911, construction had begun.3
The station was designed by H. R. Wilson & Company.4, 5 Consideration was given toward keeping up with future expansion and special attention was given toward making the building fireproof in order to keep maintenance and insurance costs low. Work was also taken to make the station visually harmonize with the eleven others that the railroad had recently constructed, while evoking the Elizabethan aesthetic3 that Wheaton had recently adopted as a general plan for the rebuilding of storefronts on the public square and primary business street.6
The exterior was executed in a mottled dark buff, tapestry brick with wire-cut face laid in blue-gray mortar. Running along the top were buff Bedford limestone copings with a rubbed-finish. (The same stone and finish were used for the moldings, sills, and lintels, while the caps above the brick columns were also Bedford limestone, but had a tooled finish.)3 Atop everything was a gabled roof with dark red vitreous tiles.7

The exterior of the new station seen from the corner of Main and Railroad not long after construction.
Electric Traction Weekly
The ground at Railroad Street was about five feet below track level, so the south side of the building was constructed on a terrace. A decorative concrete balustrade ran around the elevated sides. The main entrance to the station was from the south, along Railroad Street, where a wide set of concrete stairs led up to the terrace and to three archways in the center of the building. These archways opened upon the main shelter, a square open area (26-feet by 26-feet) that connected the “business” sections of the station on the east and west. The floor was cement with a sidewalk finish and had a 12-inch quarry tile border. On the north side were three additional archways which exited onto the station’s eastbound platform. This section was designed to be enclosed and incorporated into the general waiting room when passenger demand outgrew the existing waiting room.7 This was done to prevent the need to construct a larger station in the future.
The ticket office was found in western section along with the general waiting room and the women’s restroom. The general waiting room was on the extreme west end of the building and was reached by a corridor between the ladies’ restroom and the ticket booth. The waiting room itself was a rectangular area measuring 22-feet-4-inches by 29-feet-4-inches5 with a dark cherry-red quarry tile floor.4 A system of radiators was employed (one in each corner) which was designed to provide enough heat to keep the internal temperature a comfortable 75° when the outside temperature dipped to -10°.4
Tickets were purchased here as well. The ticket window was located on the east wall, north of the connecting passageway. The window featured an iron grille and transactions took place on a marble shelf. For passenger comfort, a drinking fountain was also available. This was found in a niche on the east wall south of the passageway. The back and shelf of the fountain were also marble.
The baggage room and men’s restroom were located in the eastern section along with two offices and the stairway leading to the basement. Both passageways and the men’s and women’s restrooms had mosaic tile floors and the restrooms were fitted with “the best sanitary fixtures.”5 The baggage room was 9-feet-5-inches by 9-feet-9-inches (the same dimensions as the ticket booth) and had a concrete floor like the main shelter.
The basement was reach through—and primarily located under—the offices. This contained the boiler room, storage room, coal room, and a passageway which ran the length of the building. The coal room extended out from underneath the rest of the building toward the tracks. Coal was received through a hole with an iron cover just south of the tracks.5
On the morning of March 24, 1913, lightning struck the AE&C’s administration building, which was located diagonally across the intersection from the Wheaton station. A fire erupted and the building burned to the ground, destroying all of the company’s records.8 The general offices were then moved into the Wheaton station where they remained until September 14, 1915, when they were relocated onto the fifth and sixth floors of the Hotel Arthur, the new Aurora terminal.
Following the opening of the Elgin branch in 1903, trains departed from Chicago in fifteen minute intervals alternating between Chicago-Aurora and Chicago-Elgin trains. The Wheaton station gained new importance between 1914 and 1917 when the practice of operating Chicago-Aurora and Chicago-Elgin trains gave way to having a single train depart from Chicago bound for both Aurora and Elgin. When a westbound train arrived at Wheaton, it was cut (broken up by uncoupling) into two smaller trains. The head portion would then head to Aurora, while the rear would travel to Elgin. Any cars not needed for the trip to the Fox River Valley were stored in nearby Wheaton Yard. The reverse procedure was done for trains heading to Chicago.
An Uncertain Future
Following the withdrawal of service to downtown Chicago, there were several plans put forth to save and restore passenger service, including two proposed by the Chicago Transit Authority in 1956. As the current hub of CA&E operations, the Wheaton station featured prominently in both.
The first proposal would have predominantly used existing CA&E facilities. Fifty eight cars of the CA&E’s rolling stock would have provided the service and operated over the CTA’s new expressway trackage. An incline connecting to the old Garfield Park “L” structure would have been built in the vicinity of Damen Avenue and so would a new entry point at Marshfield Junction. Trains would turn north on the new trackage and travel over the Paulina Connector to the Lake Street “L”. From there, they would head east and circle the Inner Loop before returning to the western suburbs. CA&E tickets would be abolished and would be replaced by a zone-based fare structure. This plan would have restored service to downtown Chicago, but the Wheaton station would become the western terminal. It would have been in Zone 9.9
The second plan would have required far less construction, but would not have provided a one-seat-ride to downtown Chicago. All service would have been provided by PCC streetcars that had been specially reequipped to pick up power from the third rail. These streetcars would operate as single car shuttles between the Forest Park terminal of the new Congress branch and a new Wheaton station located on the east side of Main Street. The new station would have consisted of a single platform on the outside of a turning loop built to facilitate the return of the single-ended PCCs to Forest Park, while the old station (and presumably everything west of Main Street) would have most likely been demolished.10
Neither of these plans went into effect and, at 12:13 p.m. on July 3, 1957, the Chicago Aurora & Elgin Railway abruptly ceased all passenger operations. Wheaton, like the railroad’s other stations, sat idle for several months until the railroad began renting out several of its stations in order to generate some revenue. The Wheaton station, with its centralized location within the heart of the Du Page County seat, became the headquarters of the Du Page county Democratic party.11, 12
The railroad was eventually scrapped and the Wheaton station was demolished. Today the site of the Wheaton CA&E station is now a parking lot. The large neon sign that adorned the side of the Wheaton station was saved and now adorns the front of Barn 4 at the Illinois Railway Museum.









